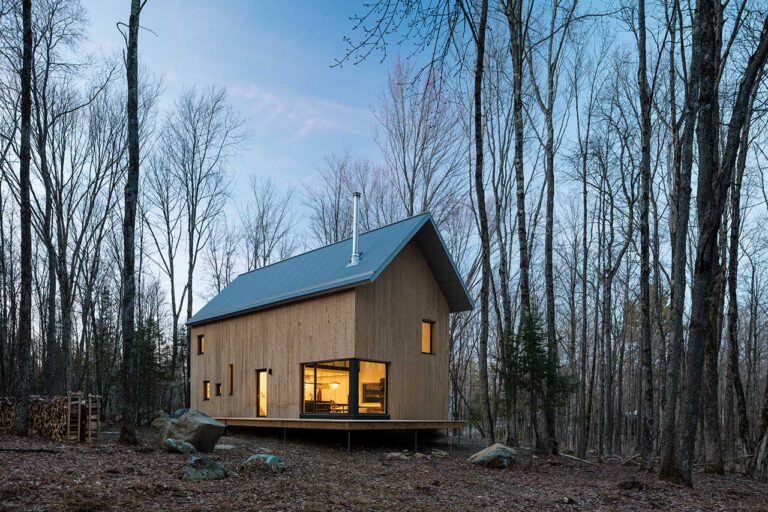
A tiny house can be a great escape from the hustle and bustle of everyday life. These homes typically have a minimalist design that uses every inch of space for maximum functionality. Often clean lines, natural materials, and large windows that let in lots of light and offer stunning views of the surrounding forest are essential to design elements.
Tiny houses built in the forest are usually simple designs.
The interior of a modern tiny house designed for the forest usually has an open floor plan with a living area, kitchen, and sleeping area in one room. The decor is typically simple, with natural materials such as wood, stone, and linen used to create a warm and inviting atmosphere.

This house is not as simple as you think
Could you visualize a house in a lush forest in your mind like this? Ravi Handa Architect showed the architects all their skills to build this modern tiny house near Brome Lake in Southern Quebec.

The architects built the Tiny house entirely using wood material, following in the footsteps of the forest. They covered the outer cladding with white cedar wood, making it appear as if it were an element of the forest. They chose a large area in the forest and cut the minimum number of trees.

The tiny house was built on a wooden foundation fixed with metal supports on sloping land. Part of the rigid foundation was reserved as a terrace for the guests to contact the forest.
When you enter the tiny house through the wooden framed and large glazed entrance door, you encounter a great light. The windows that provide this light and the high ceiling make you feel a sense of spaciousness. The fact that the wall is white also contributes to this.
A high ceiling gives peace
The first area you enter is intended as a sitting area. The modern furniture you see is a harbinger of the luxury you will meet. It has been chosen so finely that they seem like a natural part of the house. The wood stove installed in front of the large windows overlooking the whole landscape ensures the continuity of comfort on cool days.

A large island counter is located in the middle, separating the living area from the kitchen. Again, the kitchen has a modern design and the color of this counter is painted a matte black. In this way, the uniformity of the design is broken. Almost all appliances are available in the kitchen. Many of them are hidden inside wooden cabinets.

The bathroom and Sauna will be the most talked about tiny house
Behind the kitchen are a bathroom and a tiny sauna. These two sections, which represent luxury, actually occupy a considerable part of the house. The sauna was built using cedar timbers. It is entered through an all-glass door.

The bathroom is clad in top-quality white ceramics. There is a large bathtub in front of the window overlooking the forest view.

The sleeping area is reached by wooden stairs that go right next to the kitchen. In this section, you are very close to the ceiling tiled with poplar laths. The design of this section is quite simple.

Overall, this modern tiny house in the forest offers a unique and peaceful escape from the noise and chaos of modern life. Whether used as a full-time residence or weekend getaway, it provides a tranquil space to relax and rejuvenate.
Love what you see?
Share your home makeover with us and we’ll feature it on our blog.
Email us at [email protected] and tell us about your project. For more tiny home improvement and renovation ideas, click here.
Read Also
They Built a Tiny House for Less Than $6000
Couple Build A $10,000 Off-Grid Tiny House on Wheels
$4350 turns an Abandoned House into a Stunning Tiny Home!


