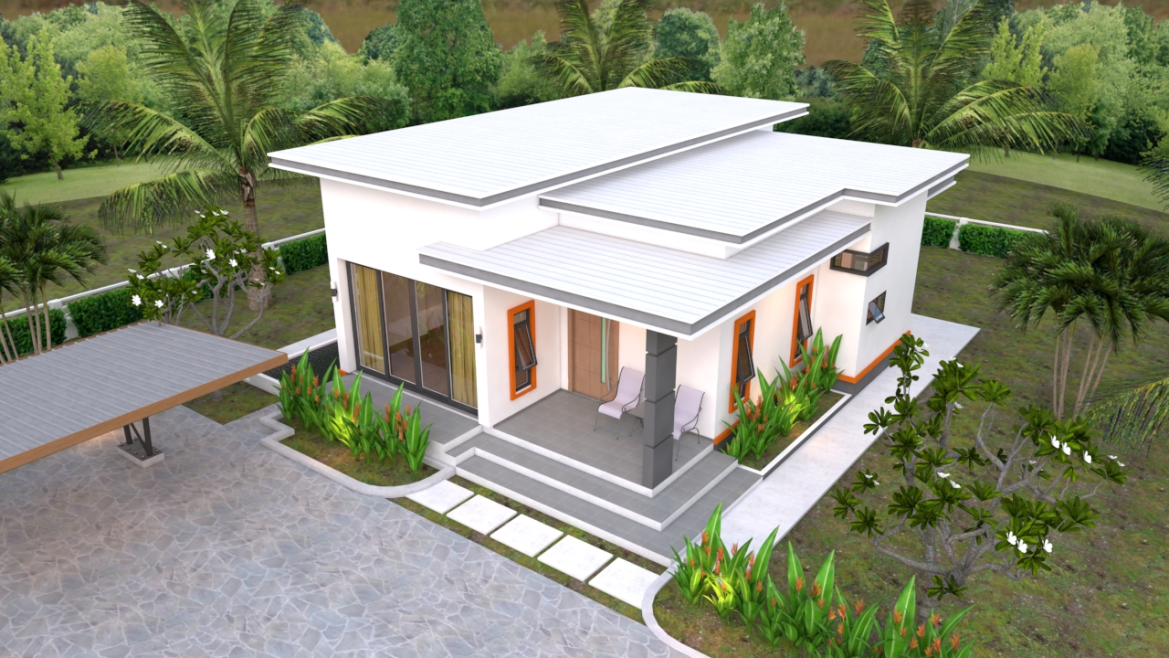
The House has
- Car Parking and garden
- Living room
- Dining room
- Kitchen
- 2 Bedroom, 2 bathrooms
- Washing room
Floor Plan Detail

The Roof Tile
The roofing material used for the Terrace is either concrete slabs or local roof tiles, which rest atop a gypsum board ceiling, providing a sleek and contemporary appearance for the home

Exterior Details
In a similar manner, for the roof trim color, we opted for a combination of dark and light hues, paired with large glass windows and doors, to enhance the beauty and modernity of the house.


Interior House Design

