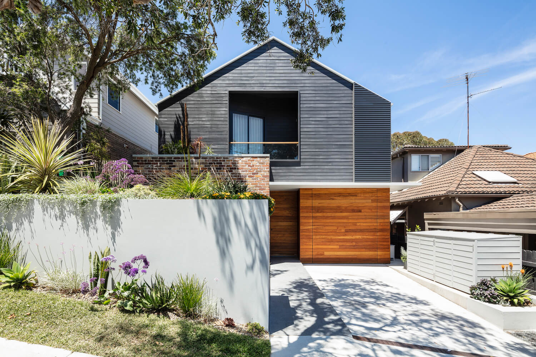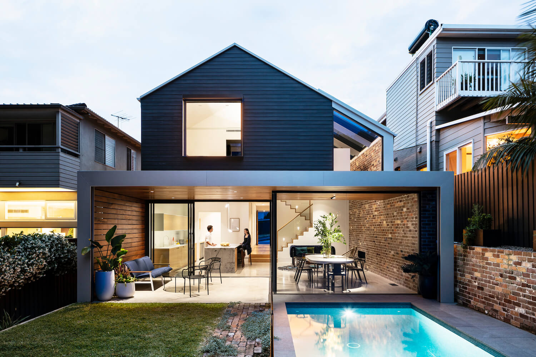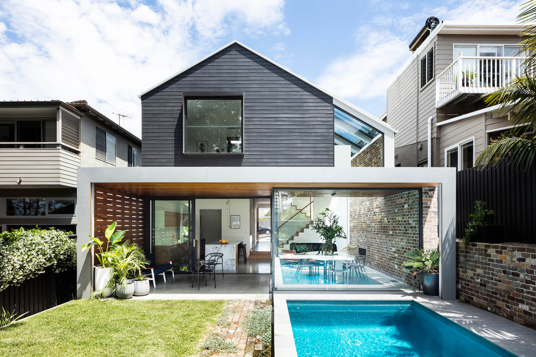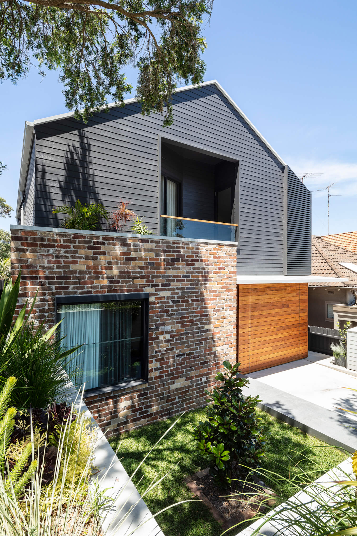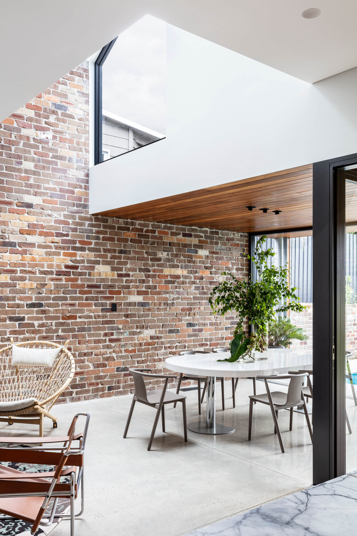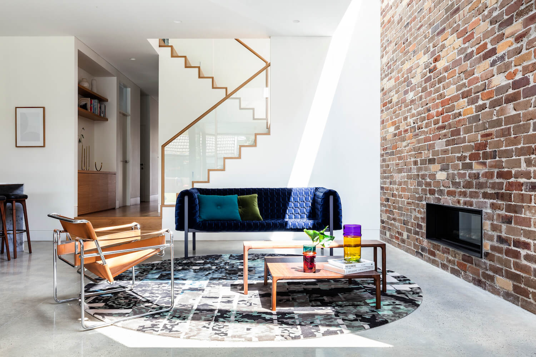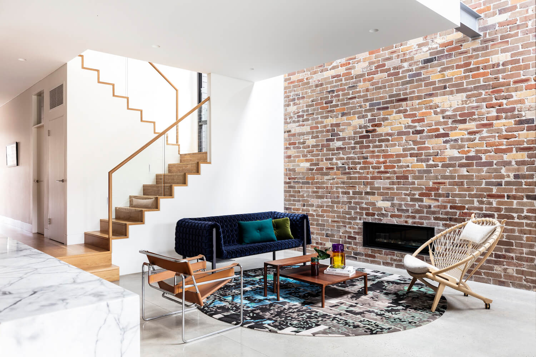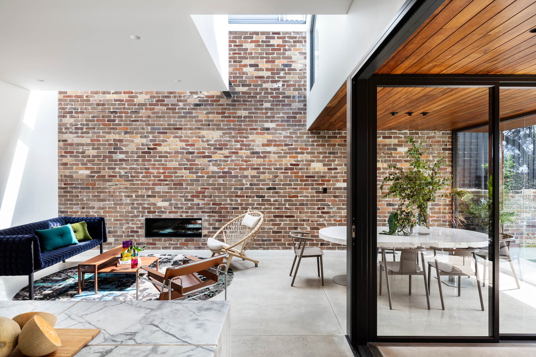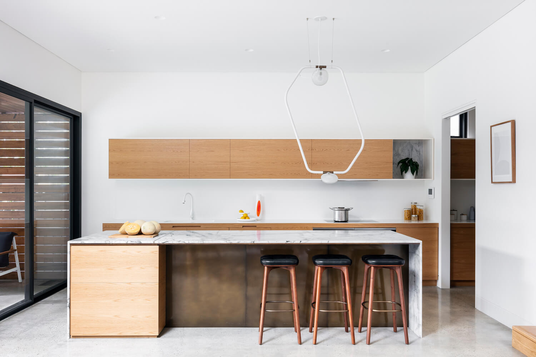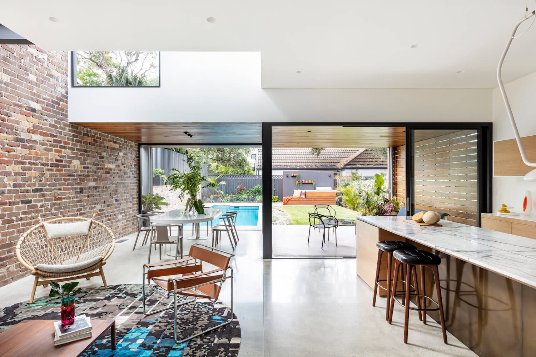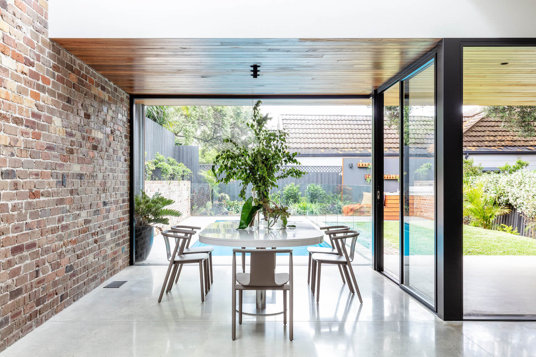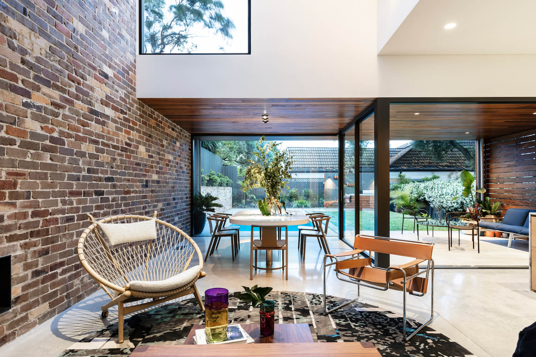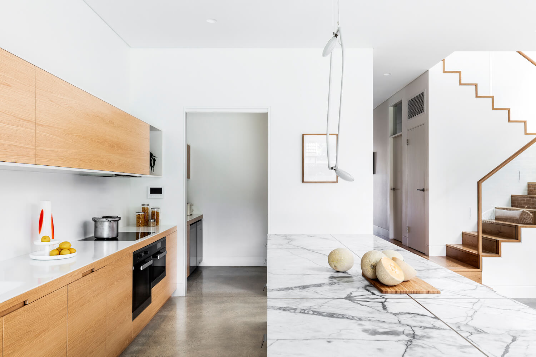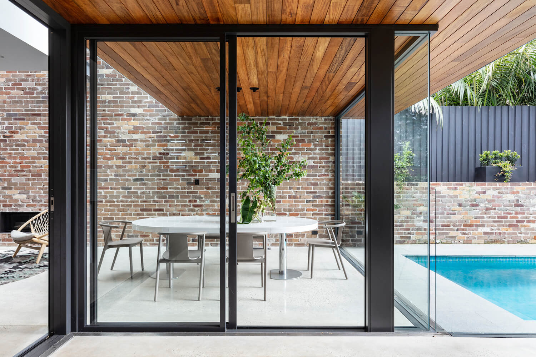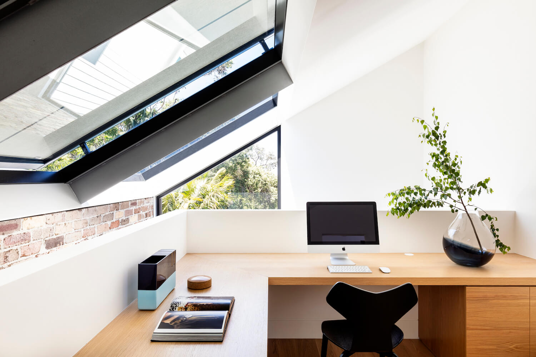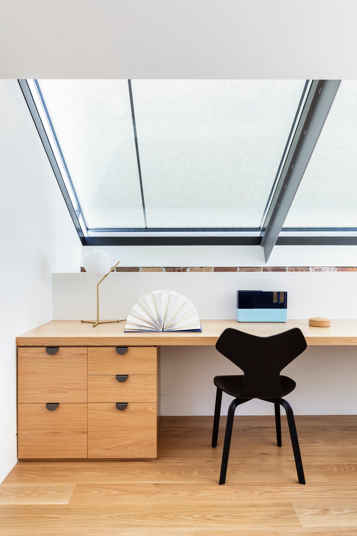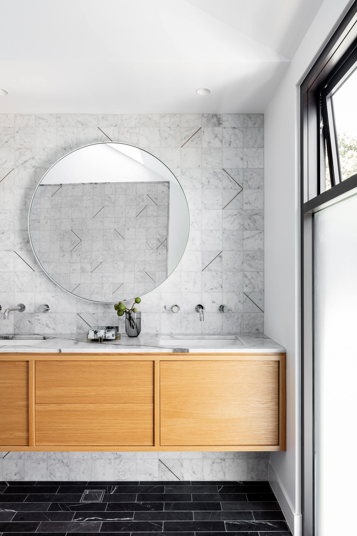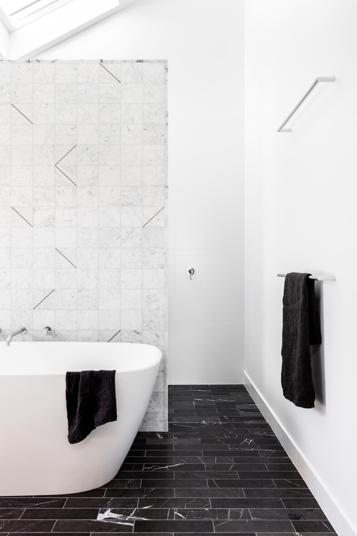How is the project unique?
The dwelling is located within a street of period homes typified by the low, wide gabled roofs of Californian bungalows. Nearly 4000 bricks from the previous property were up-cycled and integrated into the interior and exterior design – although challenging from a builder’s position, it’s proven to be a much-loved feature of the home for its owners.
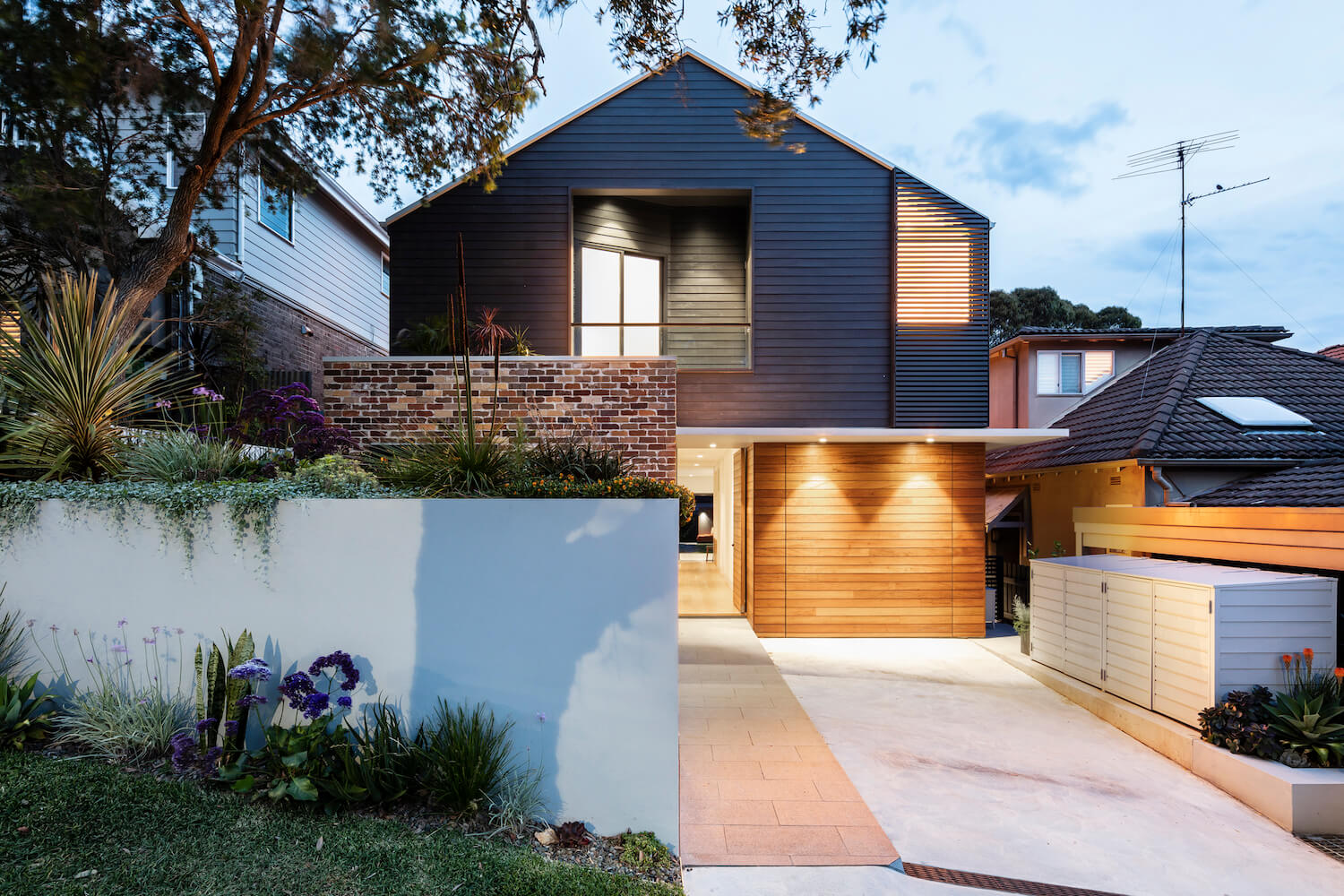
The form of the dwelling references this typology with its oversized pitched roof. Overlooking and overshadowing by the higher northern neighbor has been overcome through the use of skylights. A custom-glazed roof was constructed over the living space, with a mezzanine study slotted in underneath the sloping roof form. The roof form of the dwelling has been fragmented to provide ventilation and light into the center of the house.
What are the sustainability features?
More than 4,000 bricks salvaged from the demolition of the previous house form part of a warm material palette and are used extensively throughout the living area of the home and the outside landscaping.
The thermal mass of concrete and brickwork elements, external shading devices and the orientation of glazing have been carefully considered to regulate the internal temperature of the home.
