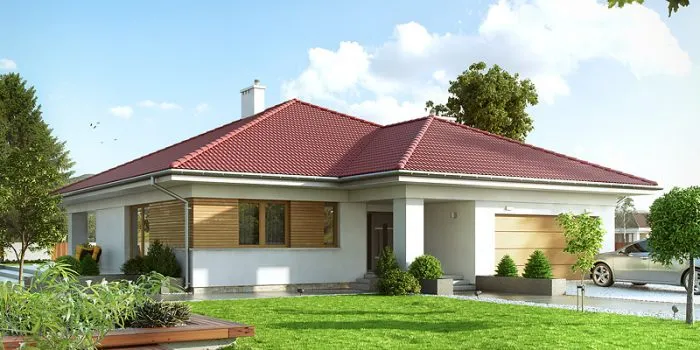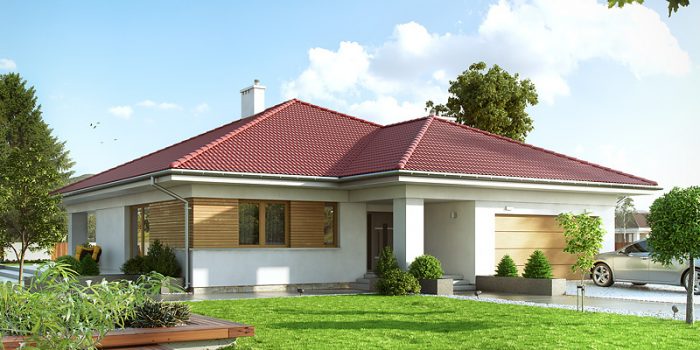
Explore the benefits and characteristics of this contemporary, energy-efficient one-story bungalow house design with four bedrooms. It embodies the spirit of freedom and self-sufficiency and offers the comfort of a true home. As residential architecture continues to evolve, this model meets the requirements of green building standards.
This modern bungalow house design serves as a model of efficient use of space, as evidenced by its floor plan. The purpose of the design is to create a stylish and functional modern home. It features a layout of cozy rooms and high ceilings surrounded by an energy-efficient green environment.
This house design enhances the feeling of spaciousness and airiness. It provides a relaxed and satisfying daily life with a casual atmosphere. The family is sure to experience a comfortable living in this home. The design is divided into two functional zones: an active day area and a quiet, comfortable night area. It is designed for a family of 4-6 members, providing ample space.

This single-story bungalow house can be built on a lot with dimensions of 14.75 meters in width and 18.53 meters in length, providing a total building space of 273.32 square meters. The usable space is 228.64 square meters, including a carport of 32.72 square meters. It includes four bedrooms, one master suite, and three standard-sized secondary bedrooms.
This bungalow house, situated in a green setting, is an energy-saving project that provides a peaceful escape. You can savor breakfast on the back terrace or bask in the morning sun in the garden. The interior of the bungalow features an open layout for the living areas and a pair of glass doors that offer access to the outdoor space, promoting indoor ventilation.
This plan includes the following components: a front porch, foyer, hallway, living room, dining room, galley kitchen and snack bar, pantry, four bedrooms, two bathrooms, washroom, electrical room, two-car garage, and rear terrace. It provides a comfortable connection between indoor and outdoor spaces.

The significant features of this modern bungalow house design are:
• An elevated and covered front porch, providing fresh air and natural light
• A spacious living room, dining room, and galley kitchen with an open layout
• Living and dining rooms with sliding glass doors to the back terrace
• A modern galley kitchen with a snack bar and a butler’s pantry
• Four bedrooms with walk-in closets and a shared bathroom with double shower and a garden tub
• Exterior walls featuring a combination of cream-colored mineral plaster and wood finishes
• A stylish hip roof made of red clay tiles
• A large outdoor area for entertaining family, friends, and guests
• Attractive landscaping that promotes a green environment
• A secure two-car garage with double locks and remote control doors.

The bungalow house design has a welcoming front porch and a functional layout. The foyer opens to a hallway with the living spaces on the left and the bedrooms on the right. The design boasts an open layout for a relaxed living experience, with the dining room in the center and the kitchen in front and the living room at the back near the terrace.
The open-layout living room is connected to the rear terrace, which provides fresh air and natural light, and a convenient snack bar for quick meals. There is also a butler’s pantry for additional support, located near the kitchen.
The sleeping area is located in the right side of the house and comprises of four bedrooms. The master bedroom is situated at the corner, with the secondary bedrooms located on either side of it. Each bedroom has its own walk-in closet for privacy and shares a full bathroom with a double shower and garden tub. A separate toilet and washroom are located near the hallway. The house also features a carport with remote control access in the front right corner and an electrical room at the back of the carport.
ROOF PLAN


FRONT ELEVATION

RIGHT SIDE ELEVATION

LEFT SIDE ELEVATION

REAR ELEVATION
The versatile arrangement of the rooms in this house allows it to easily adapt to the needs of every family. A backyard terrace provides a perfect outdoor space for relaxation and leisure activities. The design of this home seamlessly blends style and function.
Image Source: Pinoy House Designs


